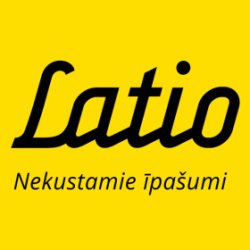Protecting your privacy is important to us
This website requires cookies to function. With your consent, we may also use statistical and social media cookies to provide a more complete experience. Read more
This website requires cookies to function. With your consent, we may also use statistical and social media cookies to provide a more complete experience. Read more


Back
from 0 €
Description
Ocean View Oasis in Guía de Isora – Two Charming Homes with Garden & Pool
Perched in the tranquil hills of Guía de Isora on Tenerife's sun-soaked southwest coast, this extraordinary property offers a rare combination of space, privacy, and breathtaking Atlantic Ocean views. Located at 480 meters above sea level, the estate enjoys a privileged climate and stunning natural surroundings—making it a true haven for those seeking peace, beauty, and a connection to nature.
Video materials are prepared for each house !
Set on a generous 5,900 m² plot, of which 2,500 m² are landscaped and developed, the property features two independent homes, lush gardens, expansive terraces, and a private swimming pool. It's an ideal retreat for family living, seasonal rentals, or a boutique investment project.
The main house, measuring 105 m², is filled with natural light and designed for comfort and relaxation. It features a spacious living room with an open-concept kitchen, two well-proportioned bedrooms, a full bathroom, a separate toilet, and a large dressing room. A 15 m² annex room offers additional flexibility—perfect as a home office, creative studio, or guest bedroom. Outside, a beautifully furnished terrace, landscaped garden, and an outdoor summer kitchen invite you to enjoy Tenerife's mild weather all year round. From morning coffee to sunset cocktails, the views across the ocean are simply unforgettable.
At the far end of the estate lies the second residence, offering 140 m² of living space. Here, you'll find a generous living and dining area with an open kitchen, three bedrooms, a full bathroom, and a separate toilet. This home also includes technical rooms, a charming barbecue area, and a spectacular sea-facing terrace that showcases some of the best views on the island.
The outdoor spaces are equally impressive. The private pool is surrounded by lush greenery and complete silence, creating a peaceful sanctuary where you can unwind and soak up the sun. Every corner of this estate has been thoughtfully designed to enhance the natural beauty of its surroundings while offering comfort, functionality, and style.
Built and renovated with high-quality materials and finished with exclusive designer furnishings, the entire property is move-in ready. Whether you're looking to settle into your dream home, run a boutique holiday rental, or simply invest in a timeless location, this estate in Guía de Isora offers something truly special.
Perched in the tranquil hills of Guía de Isora on Tenerife's sun-soaked southwest coast, this extraordinary property offers a rare combination of space, privacy, and breathtaking Atlantic Ocean views. Located at 480 meters above sea level, the estate enjoys a privileged climate and stunning natural surroundings—making it a true haven for those seeking peace, beauty, and a connection to nature.
Video materials are prepared for each house !
Set on a generous 5,900 m² plot, of which 2,500 m² are landscaped and developed, the property features two independent homes, lush gardens, expansive terraces, and a private swimming pool. It's an ideal retreat for family living, seasonal rentals, or a boutique investment project.
The main house, measuring 105 m², is filled with natural light and designed for comfort and relaxation. It features a spacious living room with an open-concept kitchen, two well-proportioned bedrooms, a full bathroom, a separate toilet, and a large dressing room. A 15 m² annex room offers additional flexibility—perfect as a home office, creative studio, or guest bedroom. Outside, a beautifully furnished terrace, landscaped garden, and an outdoor summer kitchen invite you to enjoy Tenerife's mild weather all year round. From morning coffee to sunset cocktails, the views across the ocean are simply unforgettable.
At the far end of the estate lies the second residence, offering 140 m² of living space. Here, you'll find a generous living and dining area with an open kitchen, three bedrooms, a full bathroom, and a separate toilet. This home also includes technical rooms, a charming barbecue area, and a spectacular sea-facing terrace that showcases some of the best views on the island.
The outdoor spaces are equally impressive. The private pool is surrounded by lush greenery and complete silence, creating a peaceful sanctuary where you can unwind and soak up the sun. Every corner of this estate has been thoughtfully designed to enhance the natural beauty of its surroundings while offering comfort, functionality, and style.
Built and renovated with high-quality materials and finished with exclusive designer furnishings, the entire property is move-in ready. Whether you're looking to settle into your dream home, run a boutique holiday rental, or simply invest in a timeless location, this estate in Guía de Isora offers something truly special.
Amenities
![icon]()
![icon]()
![icon]()
![icon]()
![icon]()
![icon]()
![icon]()
![icon]()
![icon]()
![icon]()
![icon]()
![icon]()
- Finished
- Number of bathrooms: 4
- Heating: Gas
Dārzs/Iekopta teritorija
Baseins
Vanna/Duša
Virtuves iekārta
Auto stāvvieta/garāža

Okeāna skats

Skats uz ūdeni

Kalnu skats

Panorāmas / ainavisks skats

Pie okeāna

Birojs

Āra atpūtas zona
Apply for a visit
1 200 000 €
4 615 € / m²
Share real estate
Published: 03.06.2025.
Izvēlieties kādu no objektiem šajā projektā

Apply for a visit SIA Latio
Is it too late to call? Fill out the application form and our agent will contact you!
Protecting your privacy is important to us
This website requires cookies to function. With your consent, we may also use statistical and social media cookies to provide a more complete experience. Read more
This website requires cookies to function. With your consent, we may also use statistical and social media cookies to provide a more complete experience. Read more


 Latviešu
Latviešu По-русски
По-русски In English
In English










